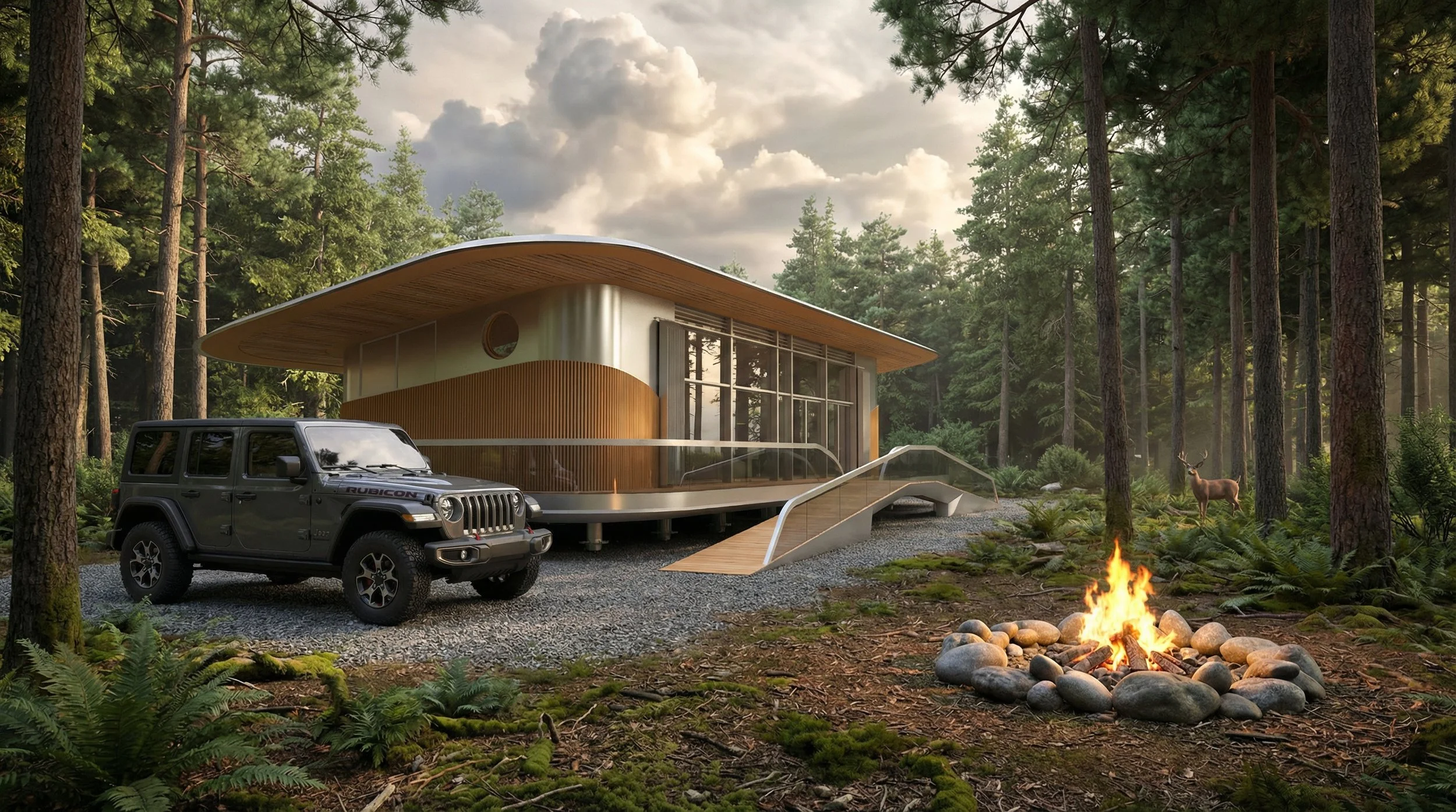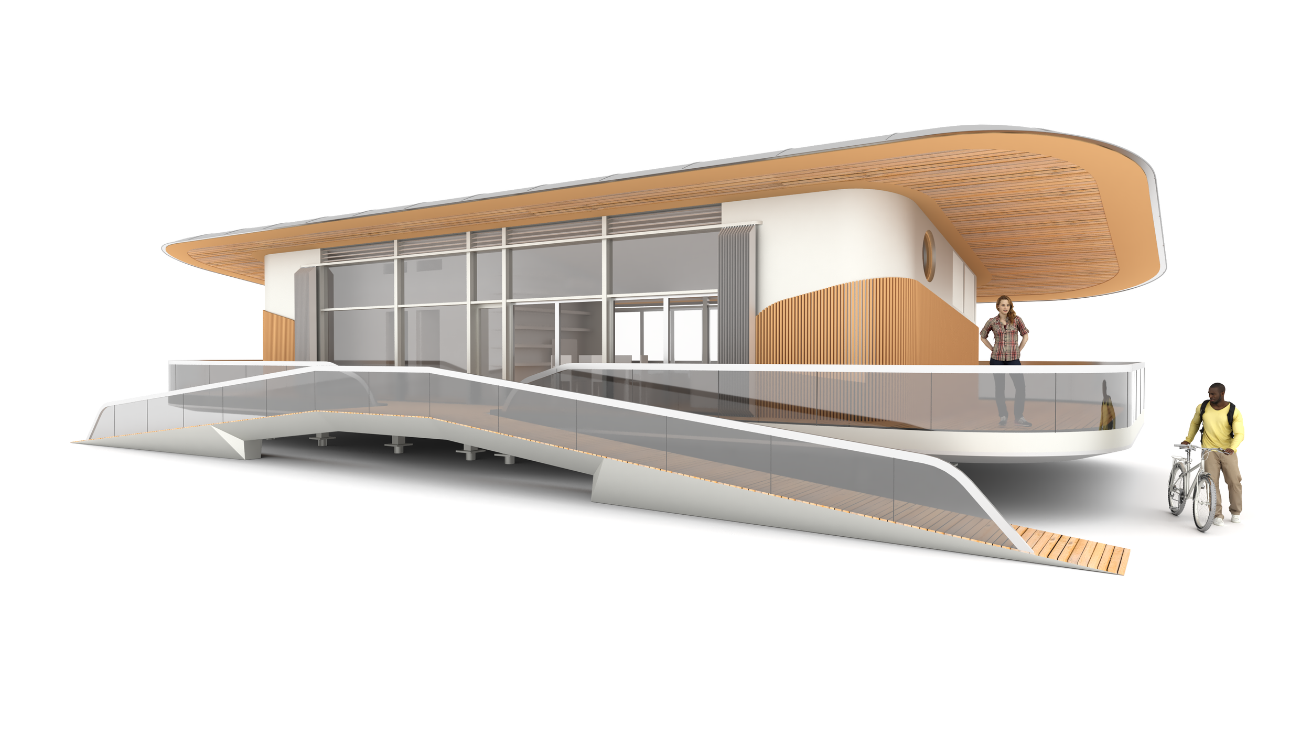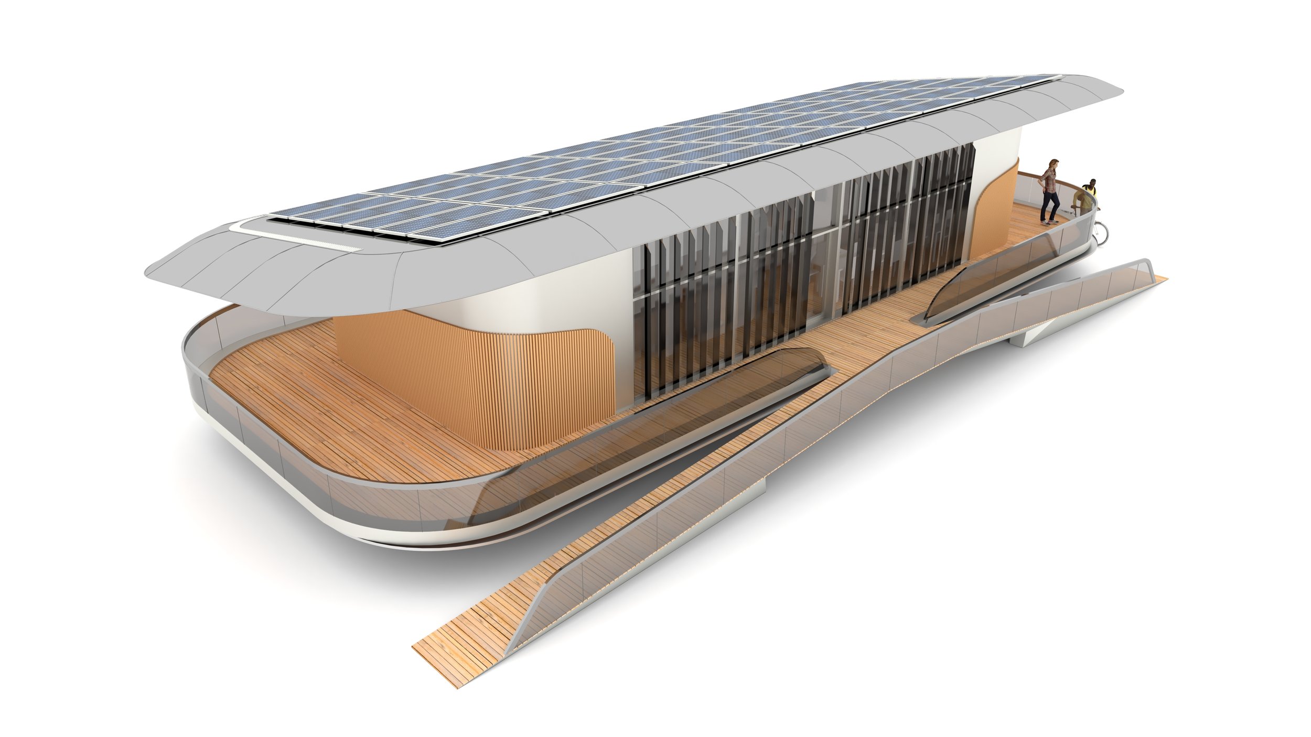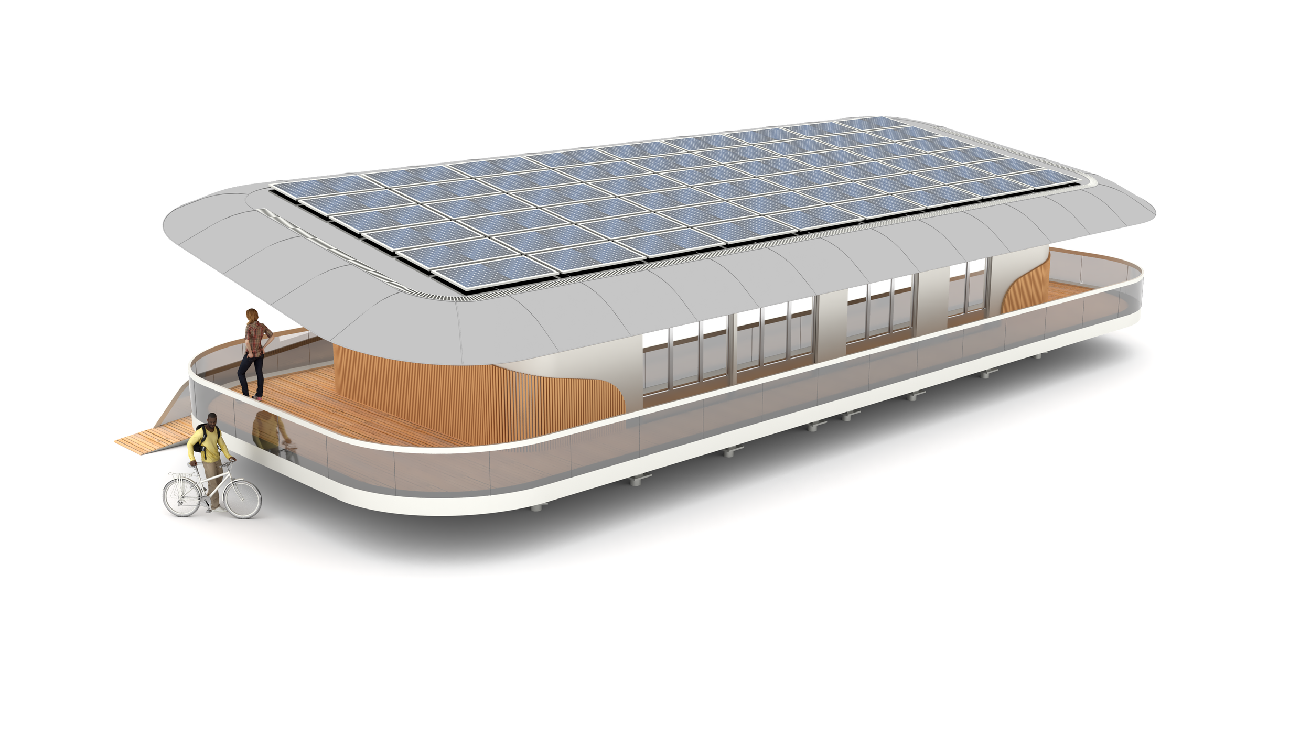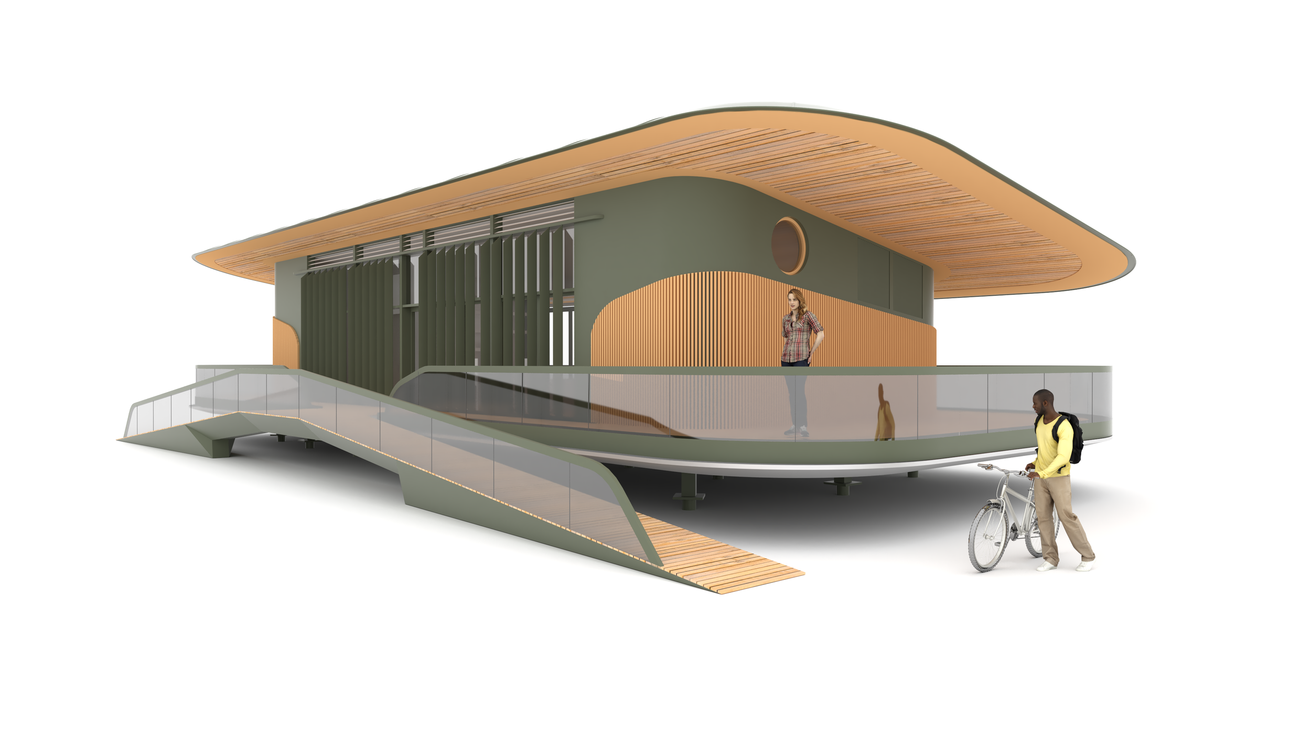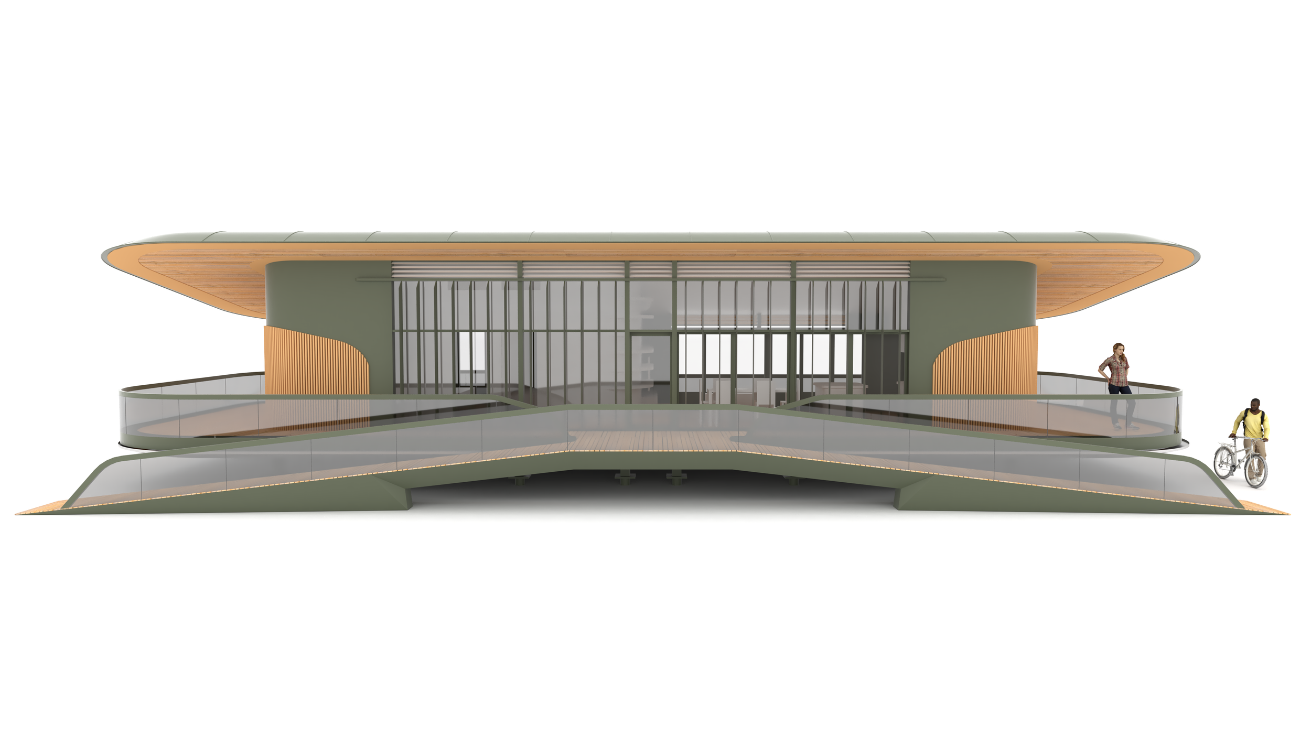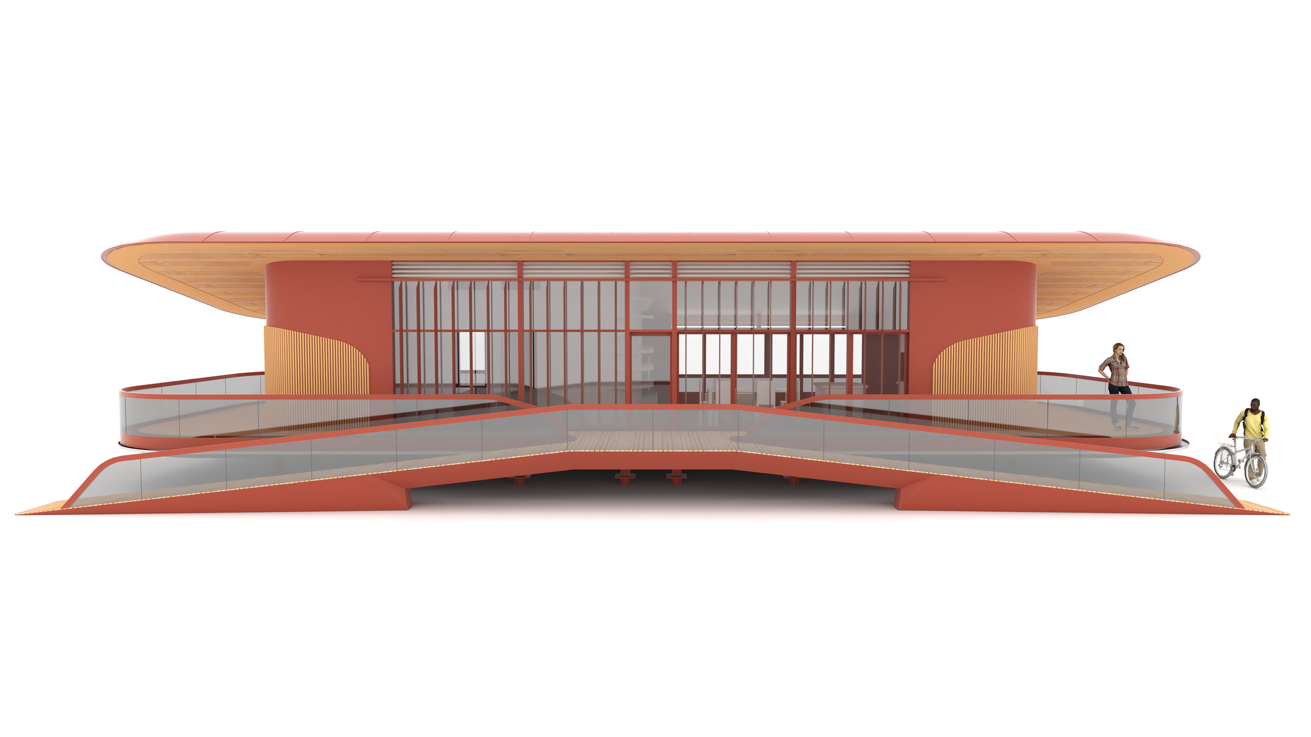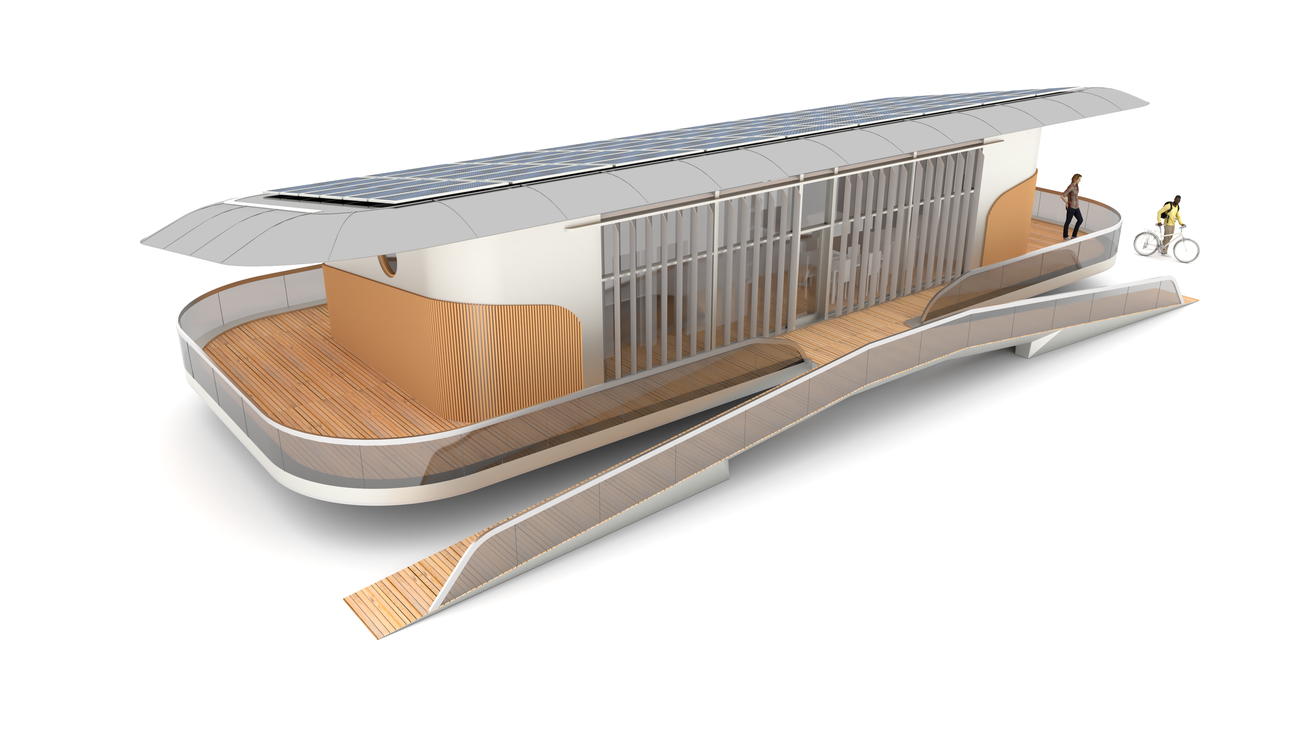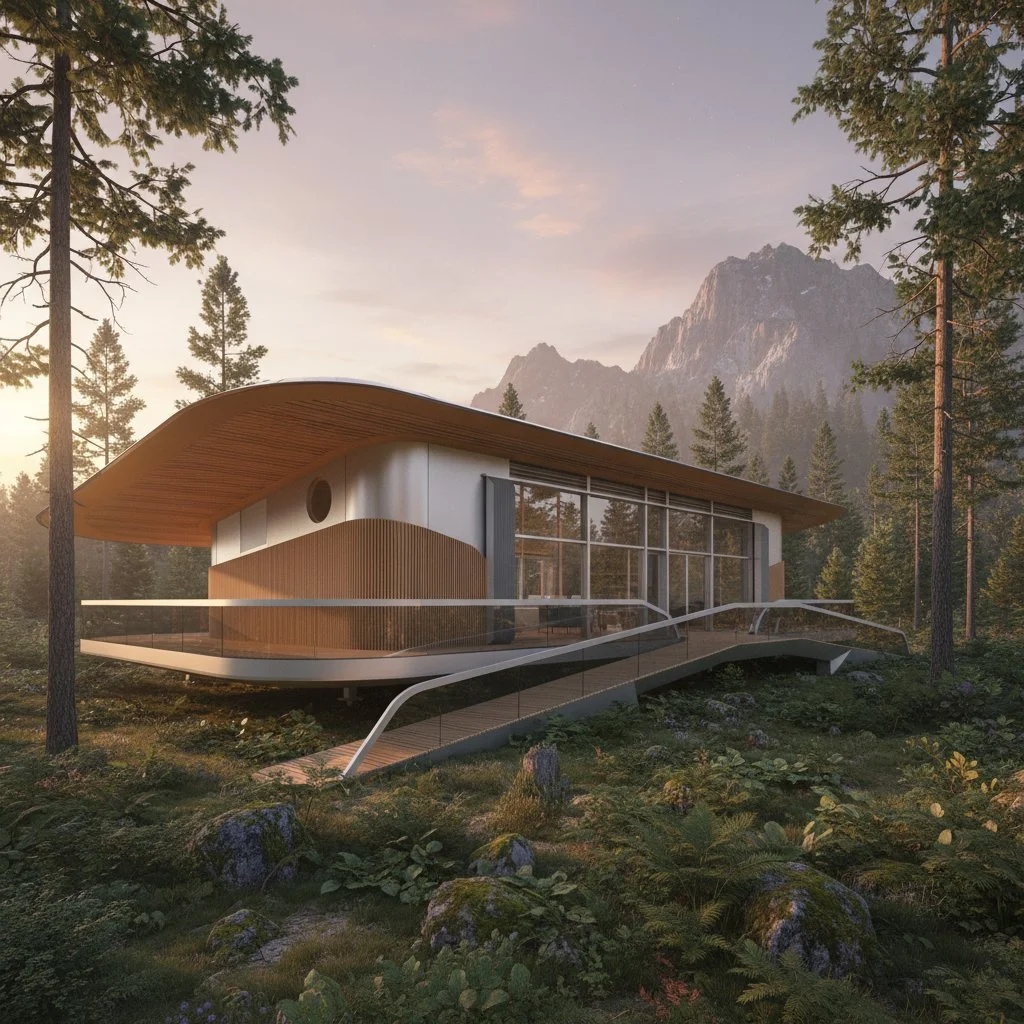WALB helps its clients shape their vision and create projects that can meet the highest living standards while providing all their technical expertise to achieve carbon-neutral projects. JOMA HOME represents the vision of a very special client, Jon Robert Bonderer, who started his quest to make sustainable living possible before the pandemic. WALB helped Jon conceive his first prototype off-grid cabin that could allow people to live completely detached and independent from fossil fuels, running 100% on renewable energies. This house is meant to be prefabricated and assembled in parts at its final destination.
Combinations and personalization.
JOMA HONE has been conceived in a way for each cabin owner. can apply their personal touch allowing different finishes and colours. Below we can show some of the potential colour combinations so you can see the house's look and feel from multiple angles.
House interior design and distribution
TheJOMA HOME counts with a useful indoor area of 80m2. It comes with two rooms that can fit a king-size bed, which includes its wardrove and storage spaces. One of them has access to its own fitting room. We can also find a cozy Living room with a dining space and integrated kitchen, perfect for all sorts of social interactions. The house has one bathroom and a Toilet. It also counts with a large storage space, for equipment, like the electric boiler, solar batteries, washing machine, cleaning materials, and hot water storage tank. Solar-powered individual Air conditioning units can be installed in the rooms and the living space.
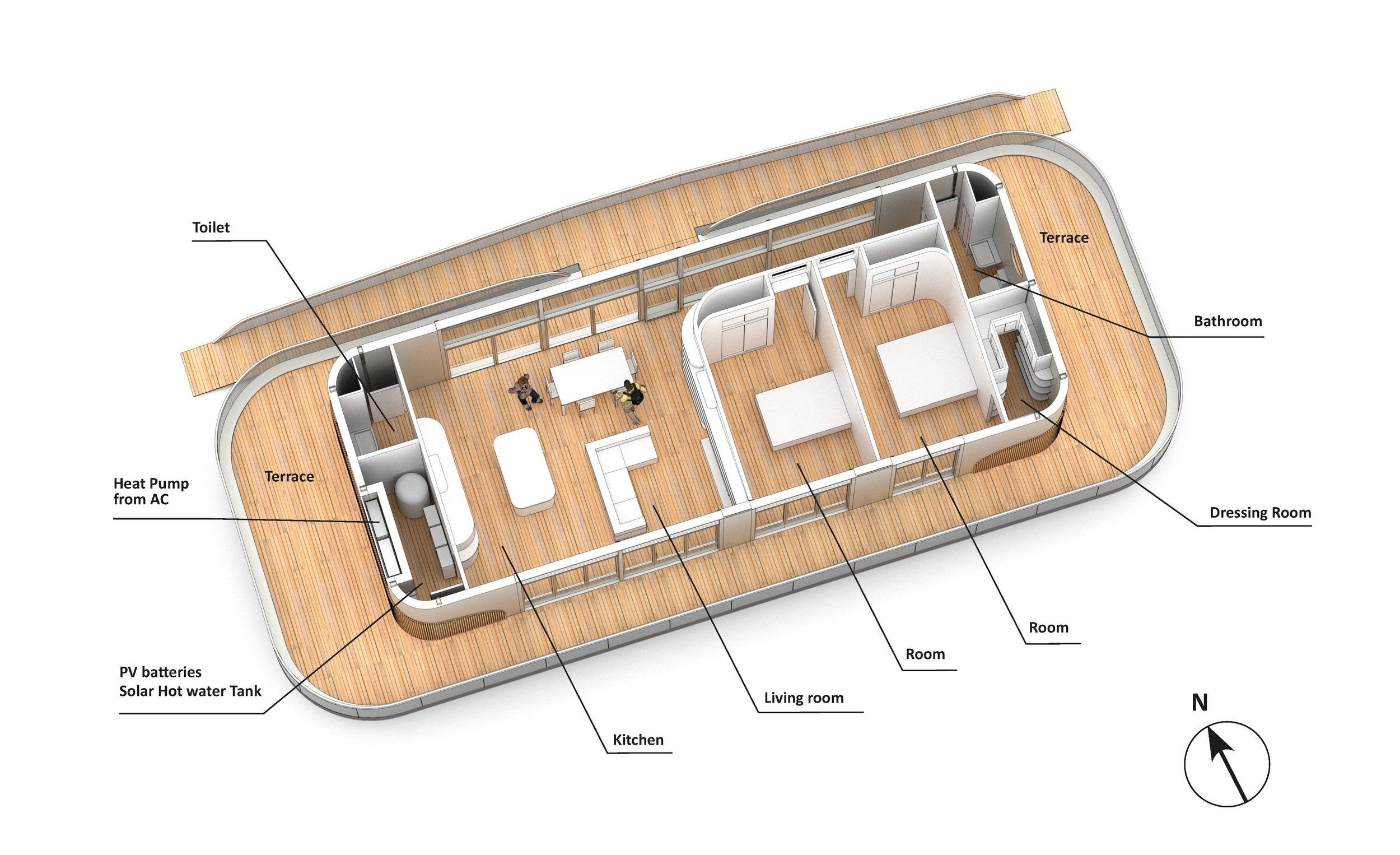
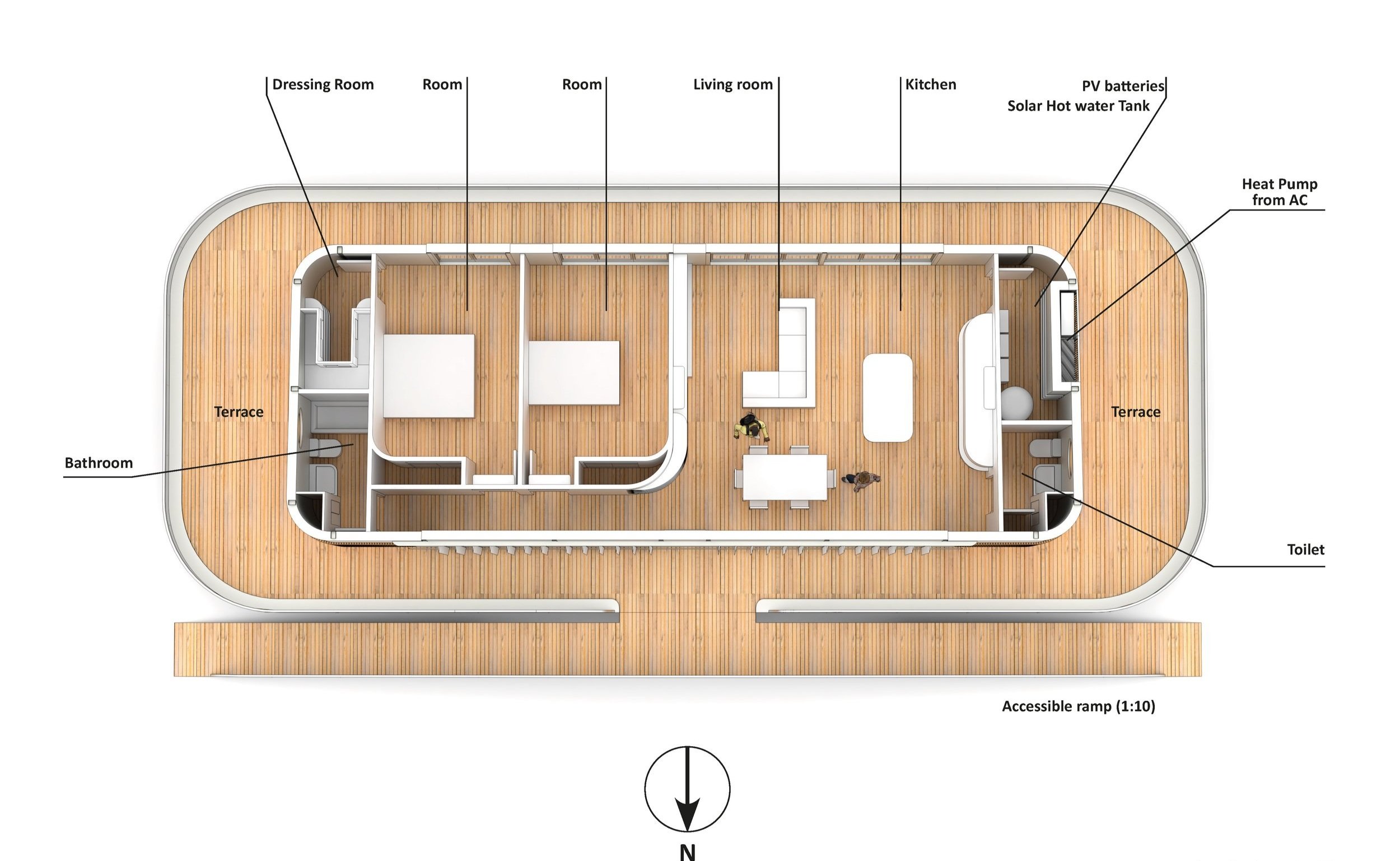
Passive solar control solutions
WLAB designed the JOMA HOME to transmit Jon´s idea of considering comfort first, following a human-centric approach. For that, we wanted the house to be efficient and able to protect it’s inhabitants from exterior conditions, but with a responsible use of the energy, through passive design solutions.
A Self-Sufficient Building.
Energy from Renewables: The JOMA HOME demand has been calculated with Energy Modeling software, taking into consideration all the passive solutions applied as well as the material specifications of all the house planes. We can predict that if this house were installed in a country with similar weather and sun patterns as the south of Spain, it would even be able to sell energy to the grid. This would allow not only savings in energy bills but also some earnings.
Water use reductions: The roof is designed to capture and store Rainwater. That water can be used for operations like flush toilets, irrigation, or even for taps and showers if treated with the right equipment. We had in mind that wastewater can also be treated with water recycling systems that can reuse part of it or dispose of it locally with an underground filtration system.
Natural Ventilation: The inclination of the roof and its ceilings and opposite vents location allows the house to be ventilated passively. The inclination allows hot air escaping through the higher vents, avoiding stagnation, improving comfort in summer, and reducing Air Conditioning needs. At the same time, the house is elevated to allow ventilation under the floor reducing the chances of moisture travelling from the ground to the house floors or walls.
