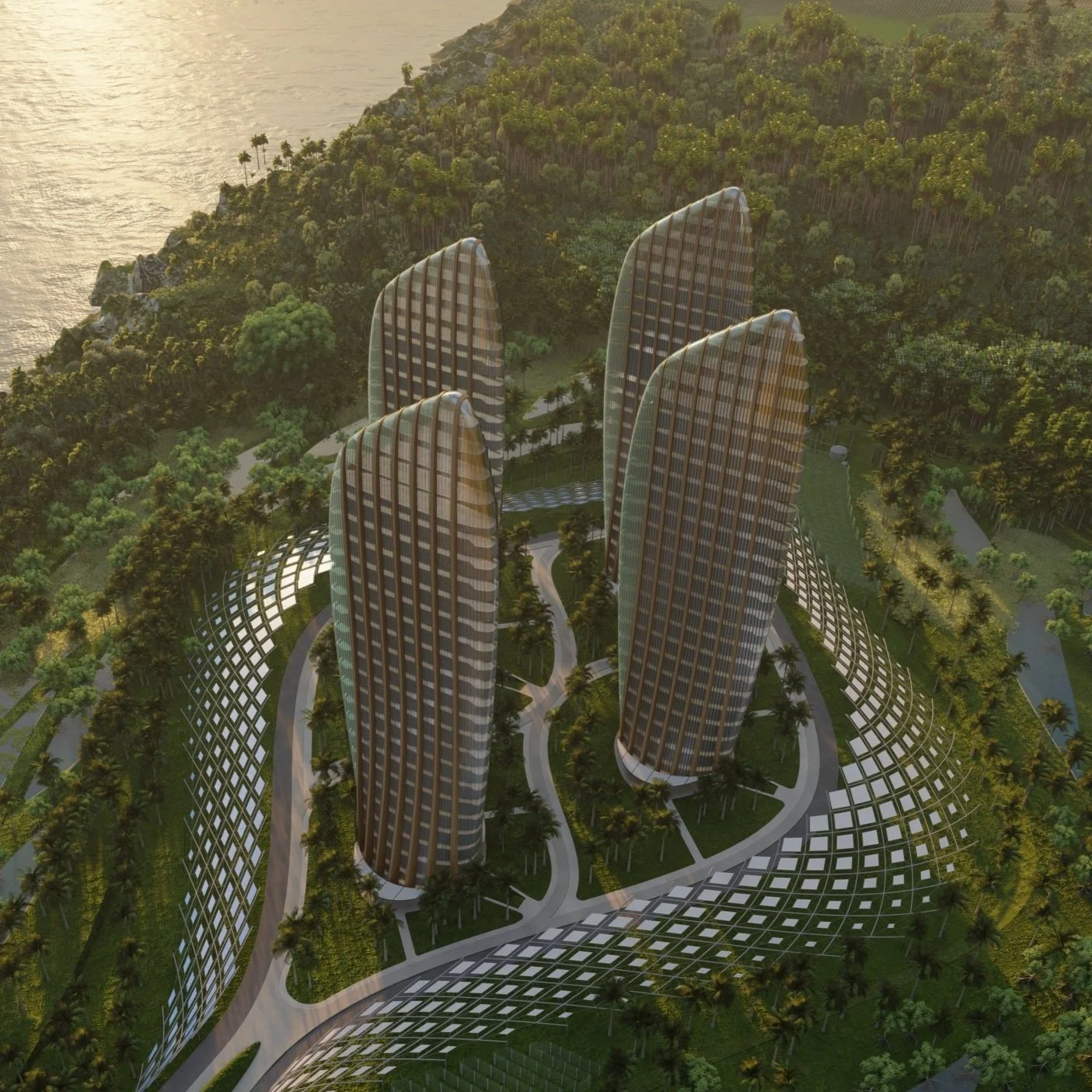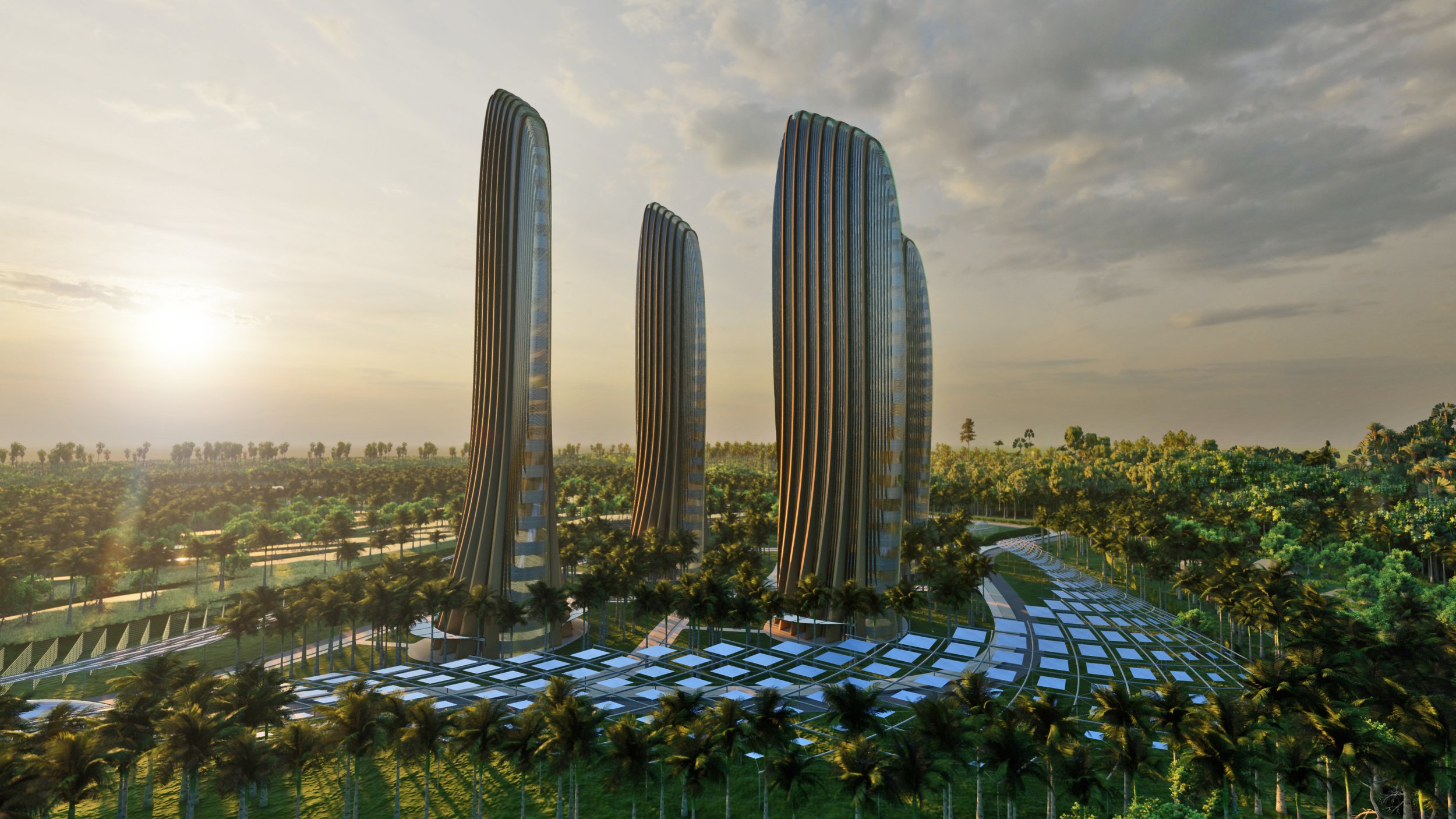Restoring the connection in between Modern Living and Nature, with lower carbon footprints.
This architectural research project wants to propose an ideal scenario where nature, passive architectural design and climate, work together with technology to create a residential tower complex with a low carbon footprint that is able to host natural life and manage its own resources passively.
Designing for temperate climates will lower building energy demand
Since this is a free theoretical design exercise, we assumed the plot would be located in a subtropical climate where comfort conditions are good overall the year, allowing the towers to require less energy for cooling and heating which will lower their operational carbon footprint. The surrounding plot takes the space that would be destined for a gated community and concentrates all the residential units in 4 towers allowing extra space for nature within the property.
Restoring Nature to lower carbon footprint
We conceived the space as a plot surrounded by wetlands, which could be integrated as a landscape feature, to work as a shelter and attractor of natural life and even migratory birds that could be passing by the area. Carbon sequestration will happen in the soils of the wetlands and the trees and vegetation included in this plot helping to reduce even more the carbon footprint of the complex associated to construction process and materials transportation.
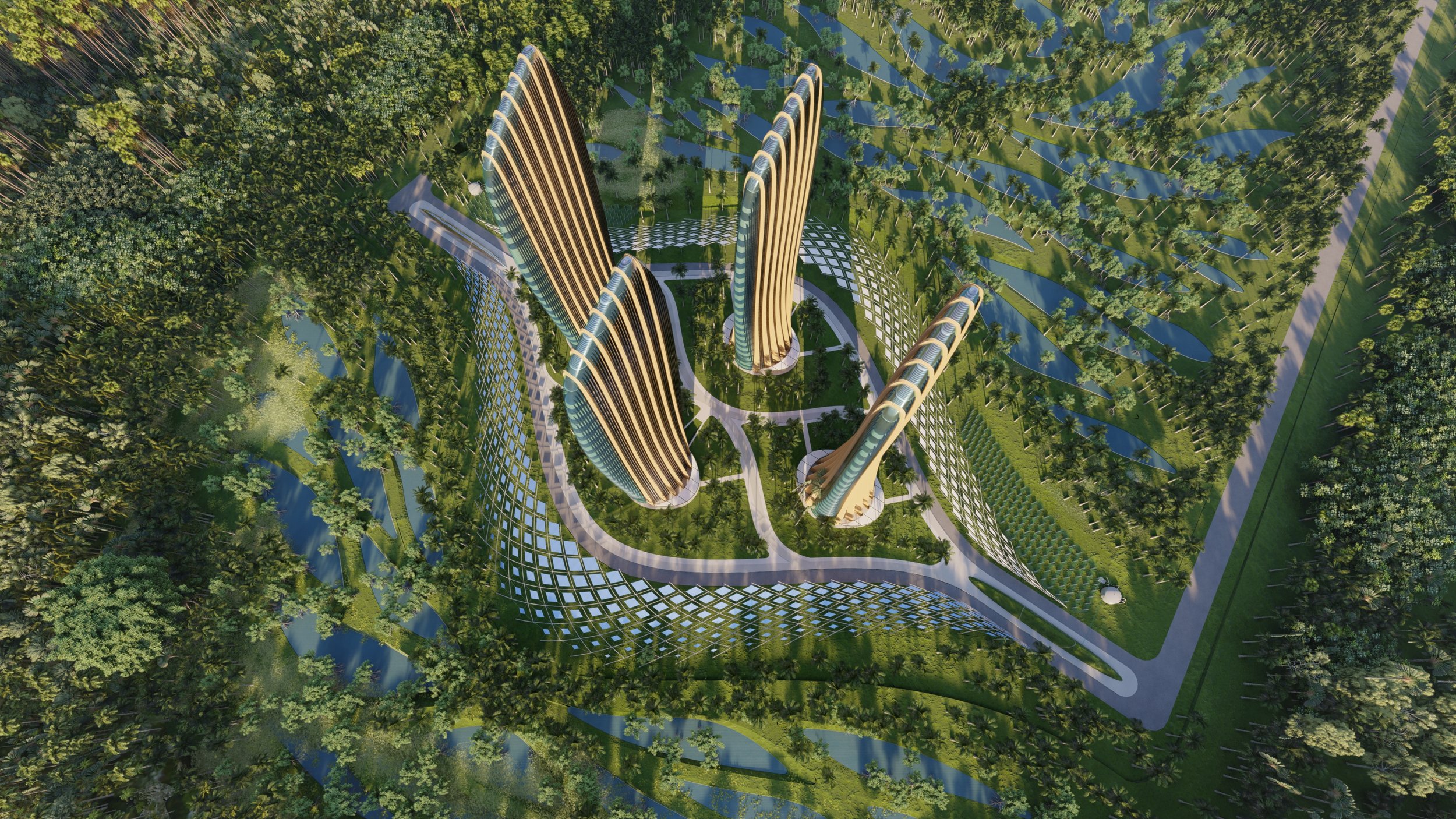
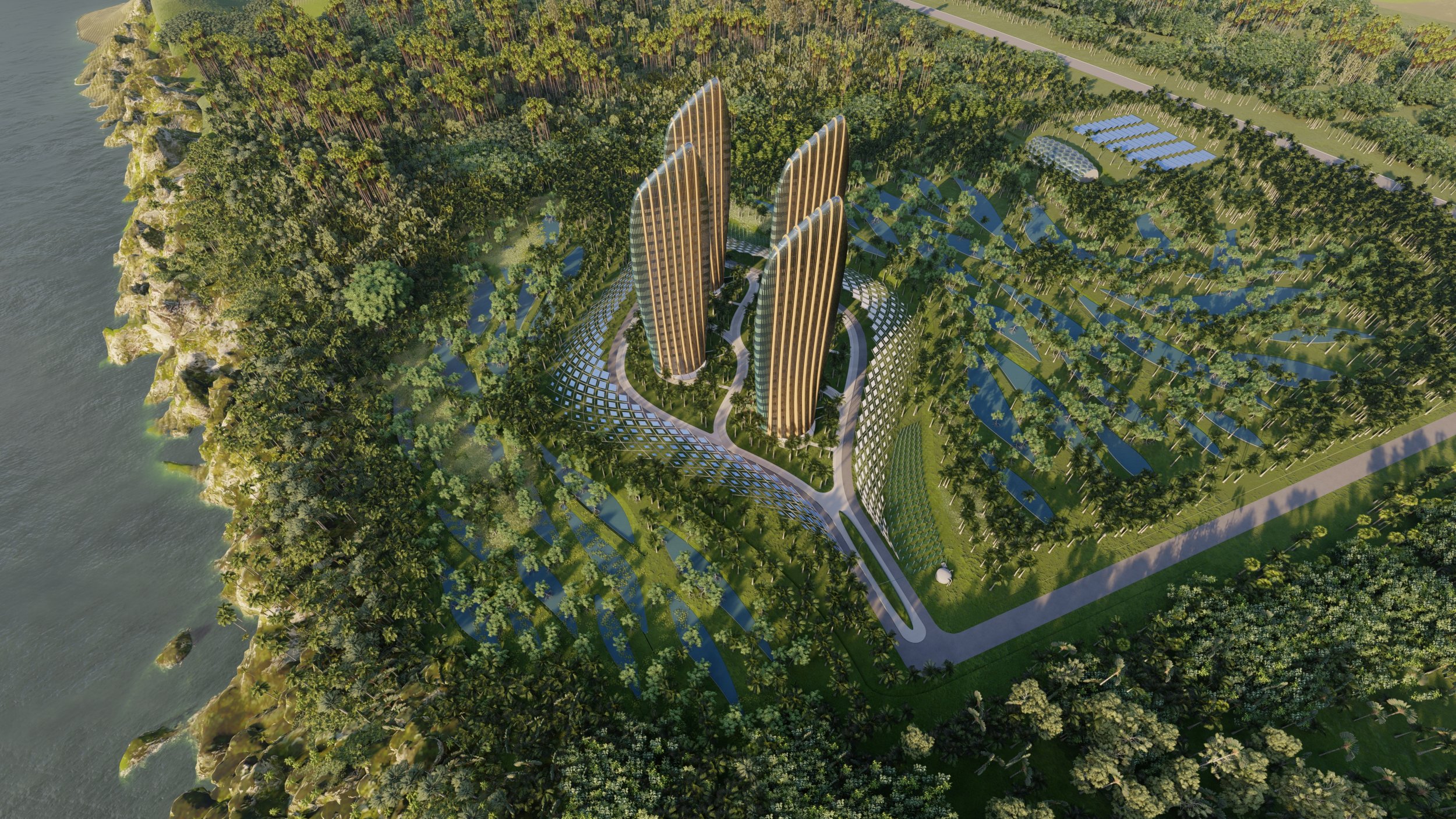
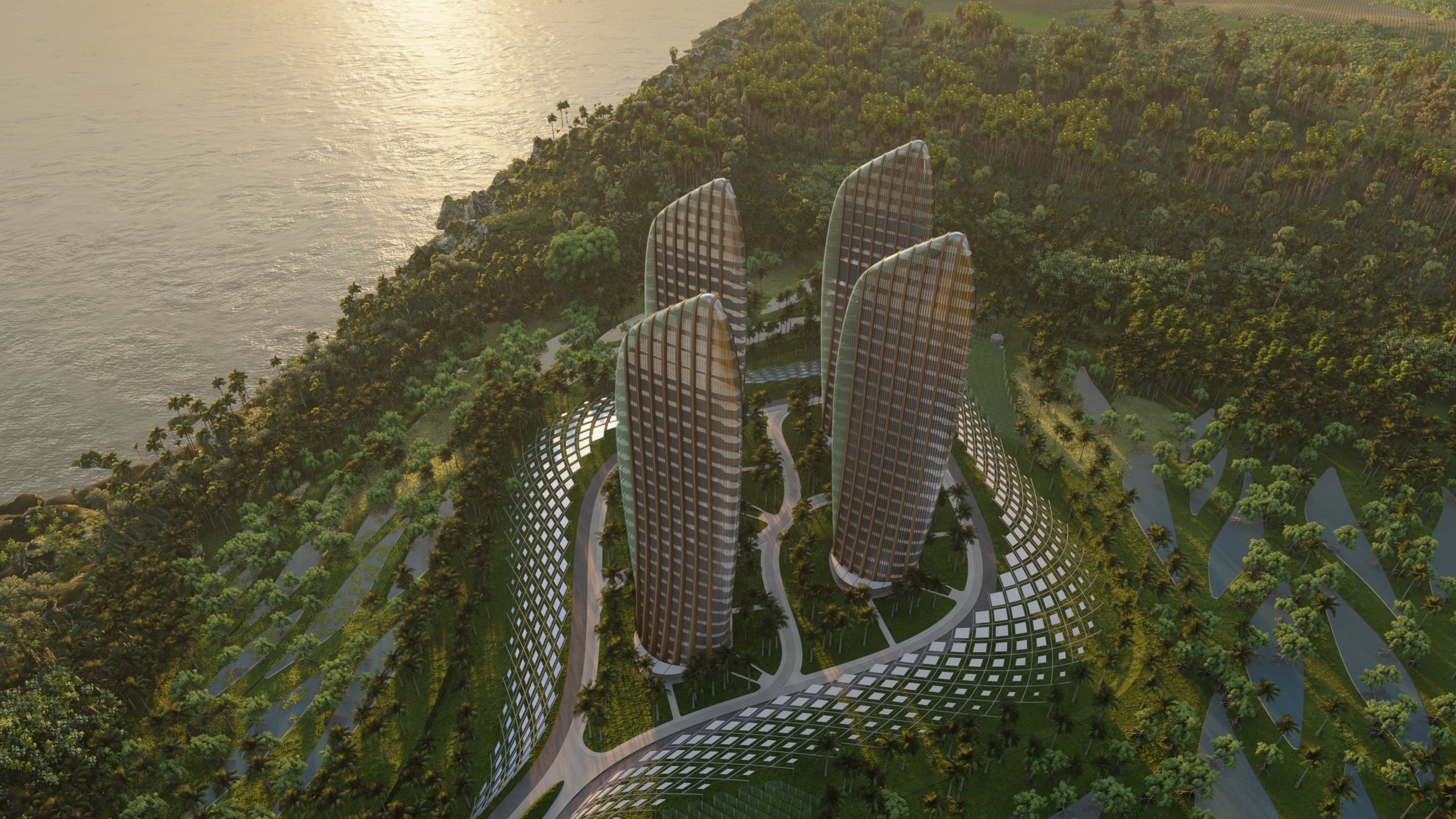
Timber Structure to lower carbon footprint
The tower structure represents around 60% of the material used to build the tower. Because of that we prefer to conceive it as a Laminated Glulam structure, which can reduce the embodied carbon footprint to around 60% just by making the decision of having this material.
External Shading for Passive Solar control
Even in mild climates, solar exposure can rise temperatures of the interior of our residential spaces, over hot sunny days. This would produce an increase in Energy Demand for Air conditioning, so we included a shading design in the facade, as a second skin to reduce the solar heat gain. with vertical elements looking towards East and West, and horizontal elements looking south.
Slim towers to reduce Energy demand and increase Natural light
The shape of the tower is not arbitrary. The thought behind these slim tower profiles is to increase the amount of natural daylight indoors. Deep slabs will require more Artificial lighting, to keep good lighting conditions, so the thinker the better it will be to allow more access to natural light, in all rooms. At the same time, its orientation allows less solar heat gain, reducing the size of the south facades including translucent horizontal shading on them, to eliminate potential solar excess. East and West are more prone to low sun angles, and for what we included a translucent vertical shading design able to cut down solar access and glare from low sun angles.
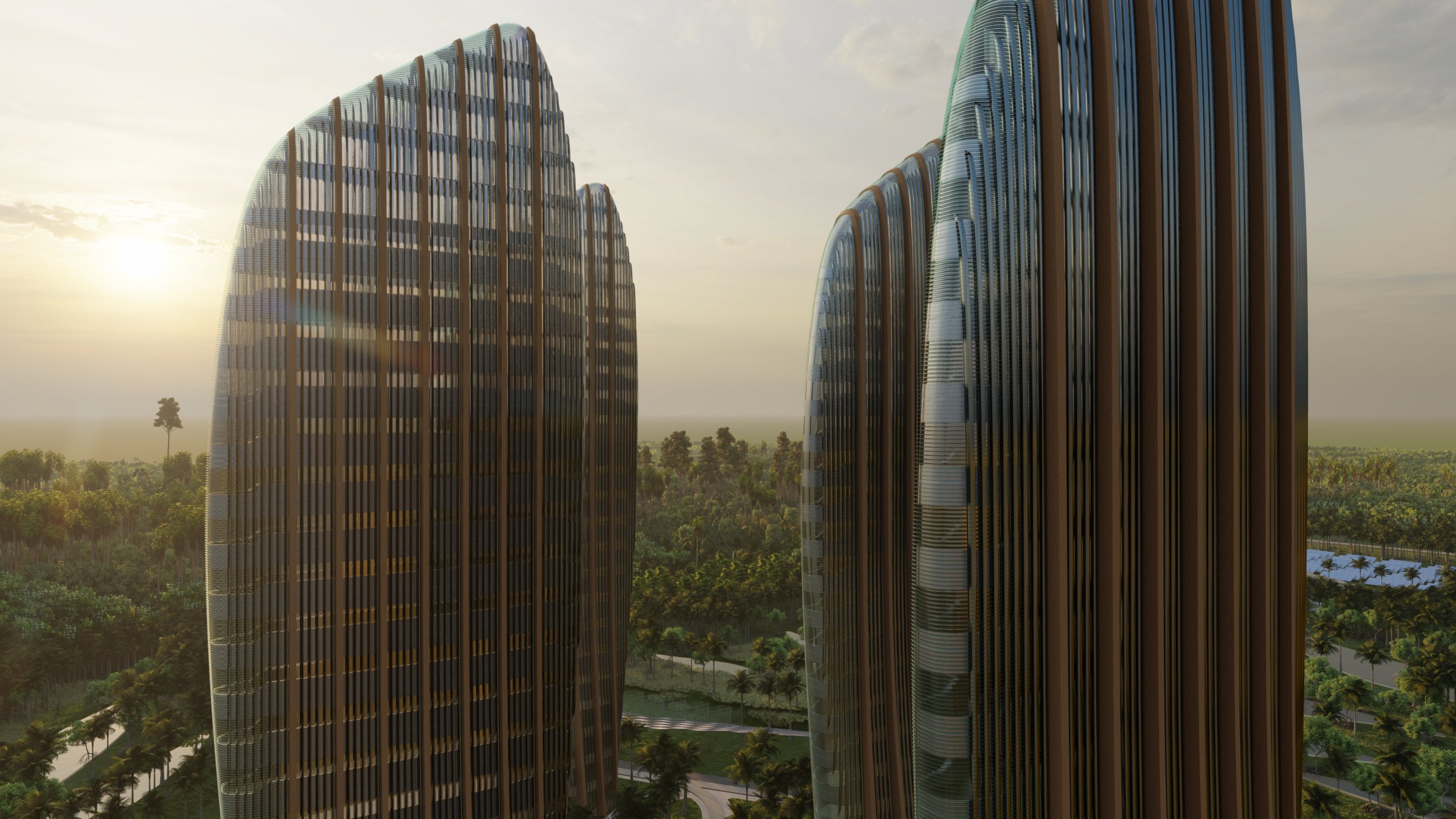
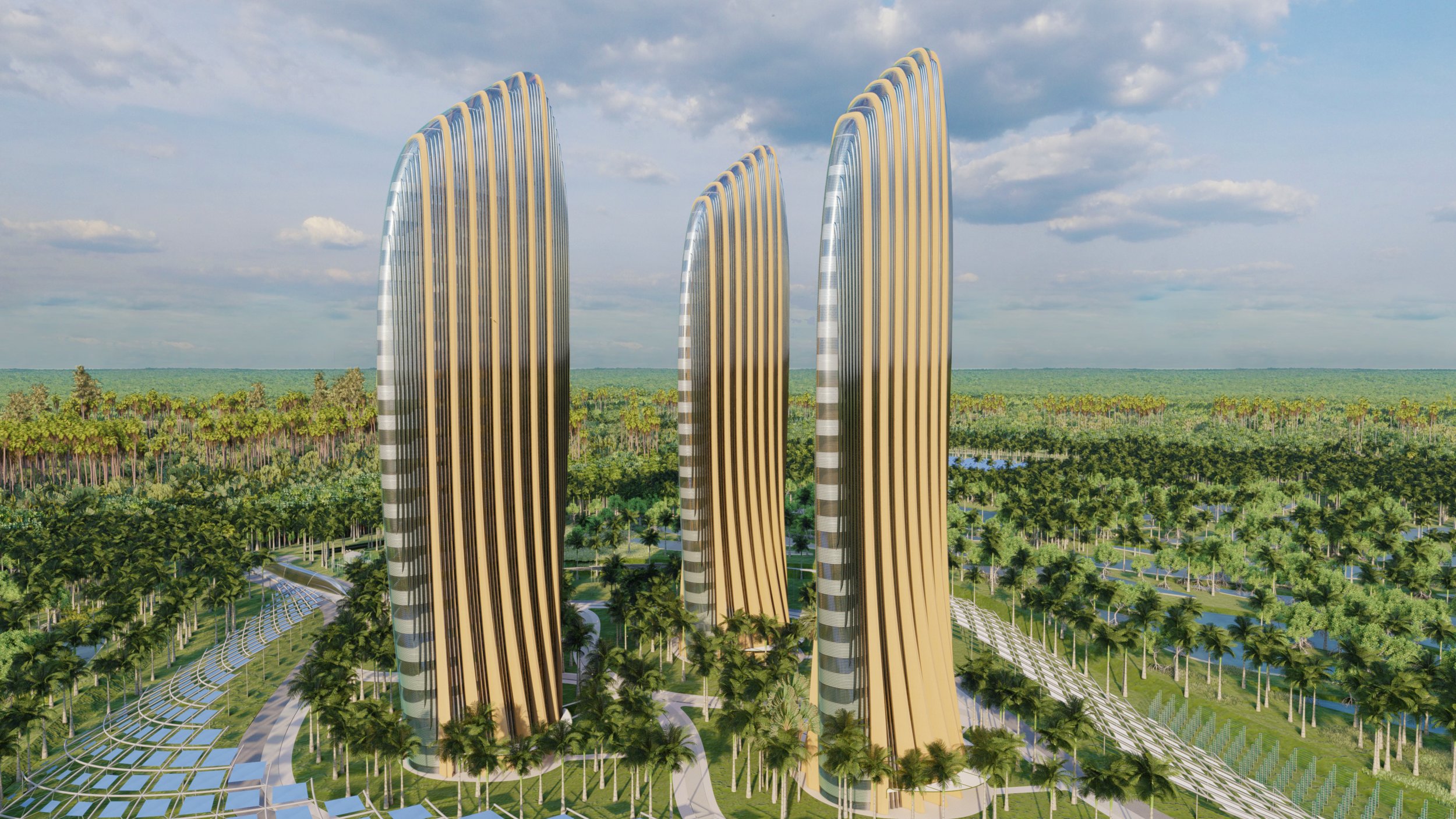
Onsite water capture and desalination
To be self-sufficient we would need Solar energy gathering onsite from different areas and water capture technologies. This complex would count with water desalination facilities, powered by solar energy like the one you can see in the image below. Rainwater collection will happen in the plot surrounding the towers and the premises. After being treated and filtered with the appropriate system this could be used for flushing or irrigation purposes. Fresh water will be obtained through an osmosis system with will take water from the sea and transform it into fresh water for human consumption.
Water Recycling and Sewage treatment
The ultimate goal of the project is to close the water cycle, recycling all the sewage water coming from all the residential units. For this purpose, a bioreactor can be installed on-site ( A system that already exists ). It uses algae to digest the organic materials in the sewage water allowing this to be filtered and reused for other purposes like flushing, irrigation, ponds and lakes, or for outdoor cleaning operations. The system requires a long translucent pipe circuit, exposed to the sunlight for the algae to do photosynthesis. These eat the organic compounds, and remove them from the water. A separation filter removes the algae from the treated water at the end of the circuit. The water can be used at this point and the separated remaining algae is brought back to the circuit to start the process again.
